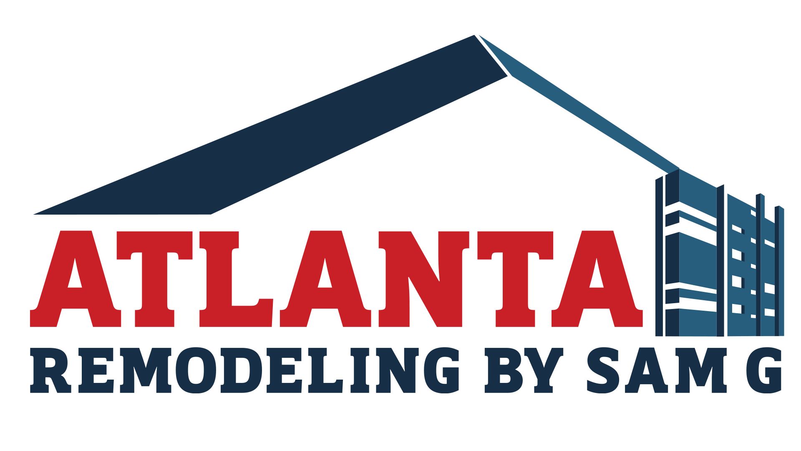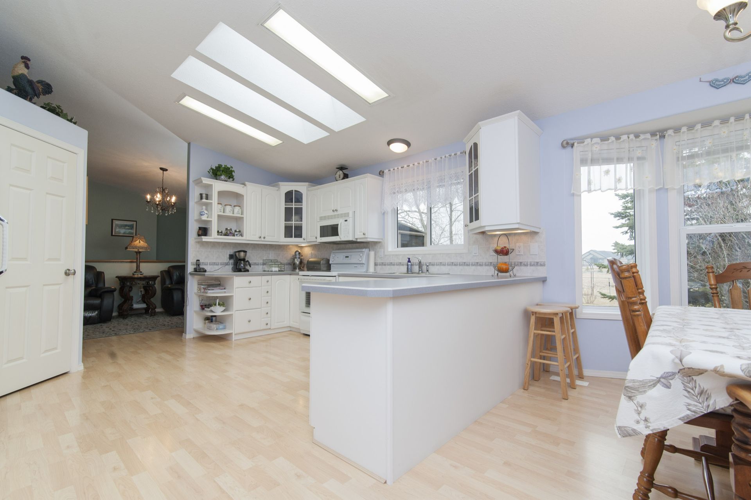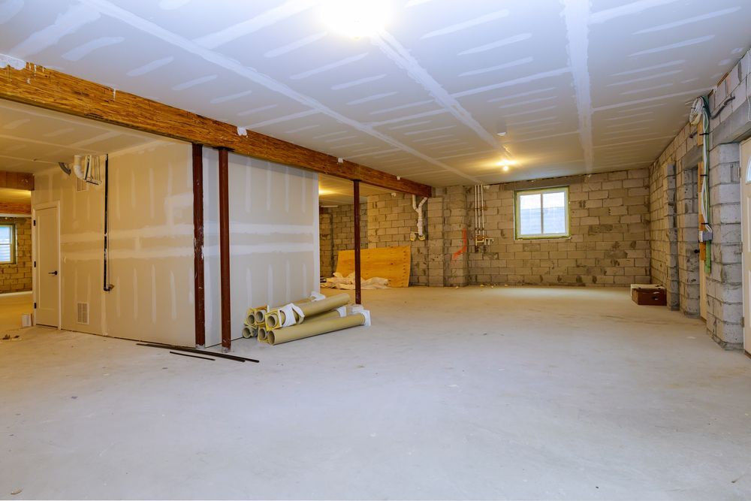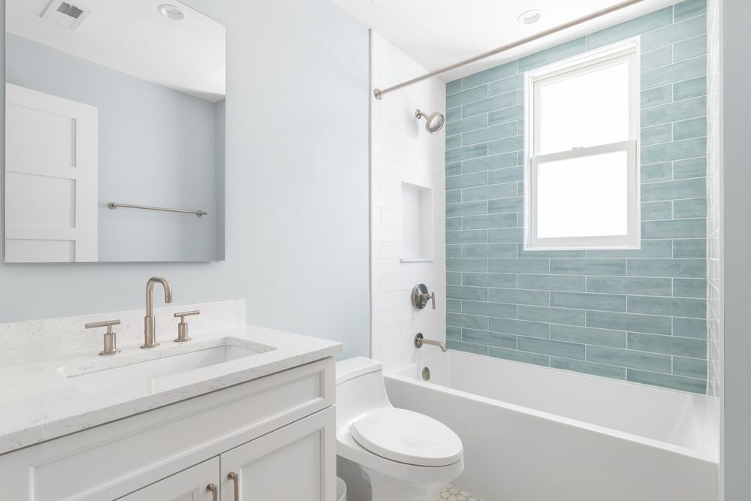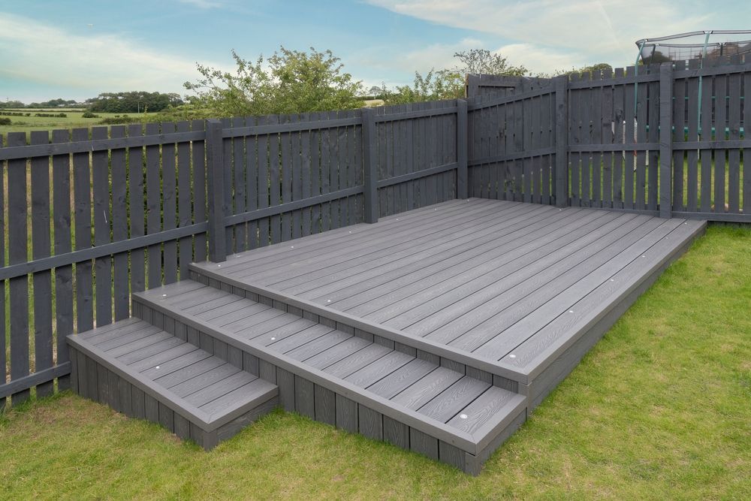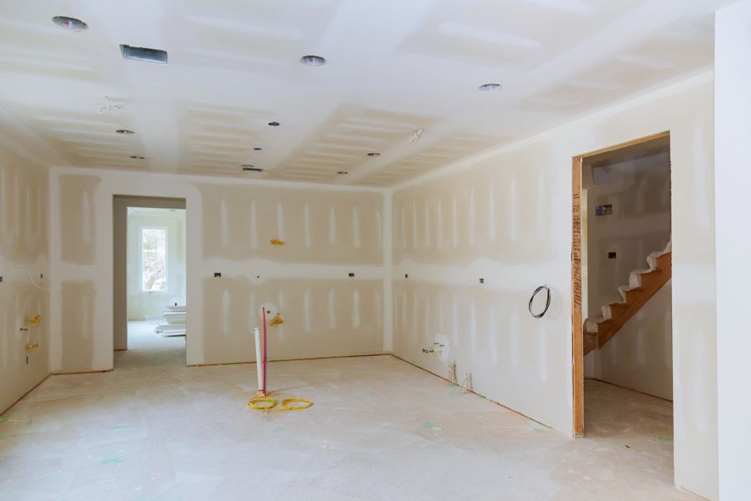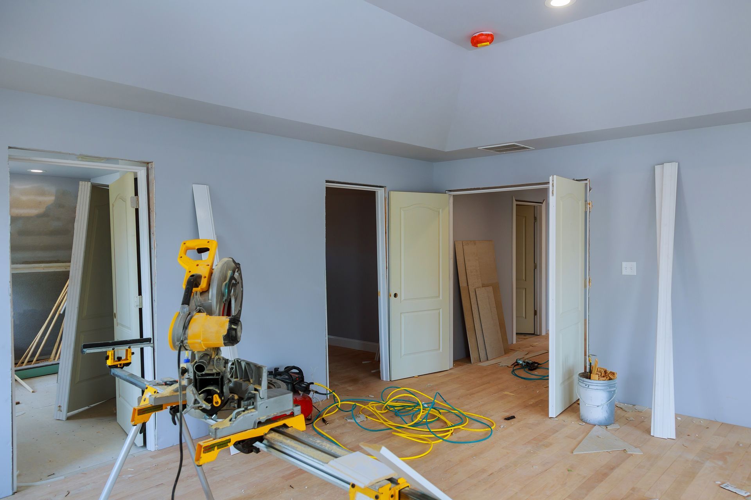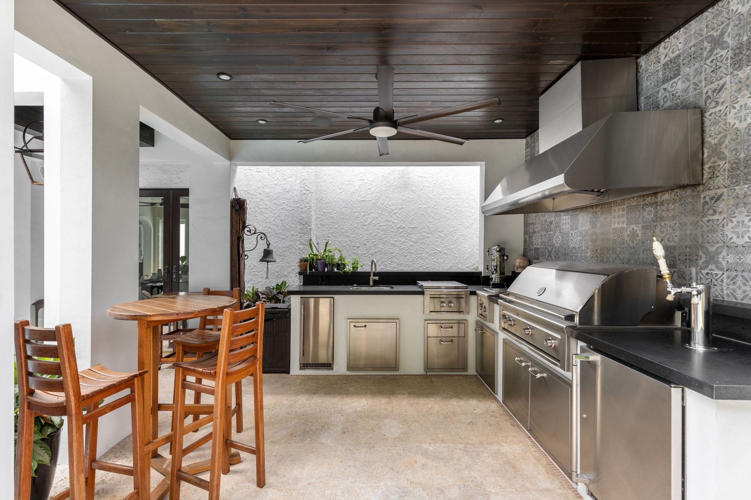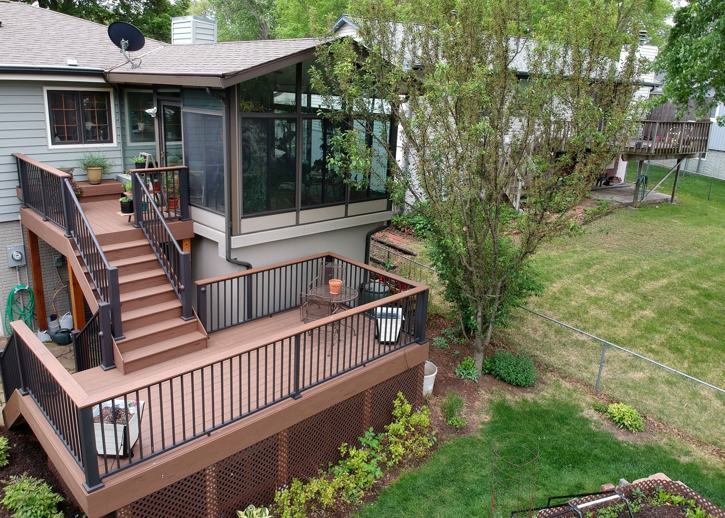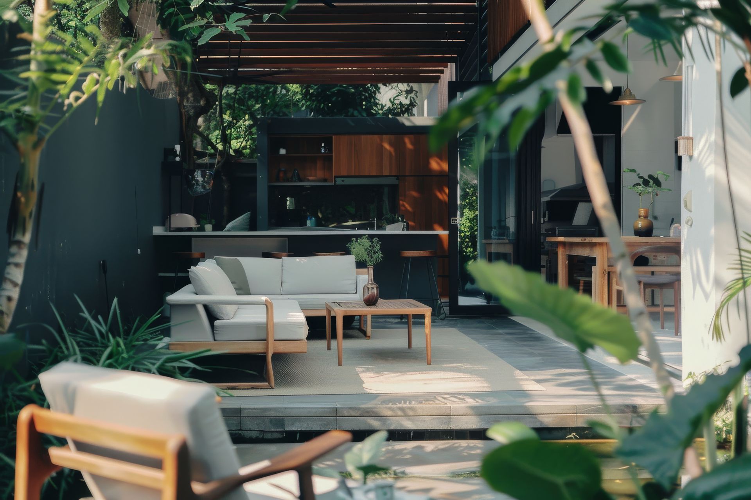Get In Touch
Call:
(770) 851-2003
Email: samrgasaway@att.net
Service Area: At Atlanta Remodeling by Sam G, we proudly offer our comprehensive remodeling services across multiple areas including Atlanta, Johns Creek, Duluth, Ocee, Peachtree Corners, Suwanee, Alpharetta, Cumming, Berkeley Lake, Overlook, Norcross, Dunwoody, Milton, Gwinnett Place, and Roswell in Georgia.
Business Hours
Select Site Language
Build-outs: Optimizing Residential and Commercial Spaces
Optimizing Residential and Commercial Spaces with Build-Outs
In the dynamic world of real estate, the importance of optimal space utilization cannot be overstated. Build-outs play a crucial role in transforming empty, underutilized interiors into functional and aesthetically pleasing spaces. Whether it's a residential property, office space, or retail store, the customization options are boundless, providing tailored solutions to meet specific needs. In this blog, we'll delve into the benefits and process of build-outs, with a particular focus on commercial renovations and commercial fit-outs.
Space Customization: A Tailored Approach
Build-outs are all about customization. Whether you need to partition a large open space, install new fixtures, or enhance aesthetics, build-outs offer personalized solutions. For commercial spaces, build-outs can significantly improve space utilization. By creating designated areas for different functions, businesses can enhance productivity and workflow. For residential properties, build-outs can transform basements, attics, or any unused space into functional living areas, home offices, or recreational rooms.
Benefits of Build-Outs
The benefits of build-outs are manifold. For commercial entities, commercial renovations can lead to a more efficient and productive workspace. The customization options ensure that the space is tailored to the specific needs of the business, whether that's an open-plan office or a retail showroom. Commercial fit-outs, on the other hand, mainly focus on enhancing the interior layout, making it more inviting for customers and clients. These improvements can lead to increased customer satisfaction and, ultimately, better business performance.
For residential properties, build-outs can significantly increase the value of the home. A well-designed space customization project can convert an unused area into a highly functional space, making the home more versatile and appealing to potential buyers. Whether it's a basement transformation or attic conversion, the added functionality and aesthetic improvements can offer a substantial return on investment.
The Build-Out Process
A build-out project typically starts with a consultation to understand the client's needs, budget, and timeline. This is followed by design planning, where blueprints are created, materials are selected, and the layout is finalized.
Consultation and Design Planning
The initial consultation is crucial for understanding the client's vision. During this phase, architects, interior designers, and project managers discuss the requirements and explore various design options. This collaborative approach ensures that the final design meets all the functional and aesthetic needs of the client. Detailed blueprints and material selections are then prepared, guiding the subsequent phases of the project.
Permit Acquisition
Once the design plan is finalized, the next crucial step is obtaining the necessary permits. This process can be complex, involving building, electrical, plumbing, and sometimes special permits. The timeline for permit acquisition can vary, but preparation and the assistance of permit expediters can expedite it. Ensuring compliance with local building codes is essential for the safety and legality of the build-out.
Construction Phase
The construction phase involves the physical transformation of the space. This includes partitioning, installing new fixtures, electrical and plumbing work, and aesthetic enhancements. For partitioning, materials such as drywall, glass, metal, and wood are commonly used. Each material offers different benefits, including cost-effectiveness, durability, and aesthetic appeal. The construction phase is meticulously overseen by project managers to ensure that it adheres to the schedule, budget, and specifications.
Final Touches and Inspection
After the major construction work is complete, the final touches are added. This includes painting, installing flooring, and any other finishing details that contribute to the overall aesthetic. A final inspection is then conducted to ensure that all work meets the required standards and that the space is ready for use. If any issues are identified, corrections are made promptly, followed by a re-inspection.
Why Choose Professional Build-Out Services?
Choosing professional build-out services ensures that you benefit from expert design and construction practices. Professionals have the experience and skills to manage the entire process efficiently, from initial consultation to final inspection. They can also navigate the complexities of permit acquisition and ensure compliance with building codes.
Contact Atlanta Remodeling by Sam G today to schedule a consultation and discover how we can bring your vision to life. Let us help you create a space that is not only functional but also a true reflection of your style and needs.
New Paragraph
Quick Links
Services
Contact Info
Phone
Service Area
At Atlanta Remodeling by Sam G, we proudly offer our comprehensive remodeling services across multiple areas including Atlanta, Johns Creek, Duluth, Ocee, Peachtree Corners, Suwanee, Alpharetta, Cumming, Berkeley Lake, Overlook, Norcross, Dunwoody, Milton, Gwinnett Place, and Roswell in Georgia.
Address
182 Academy Street, Alpharetta, Georgia 30009, United States
